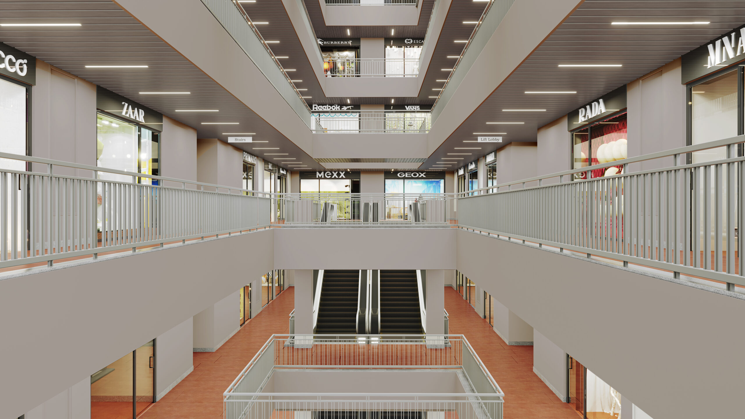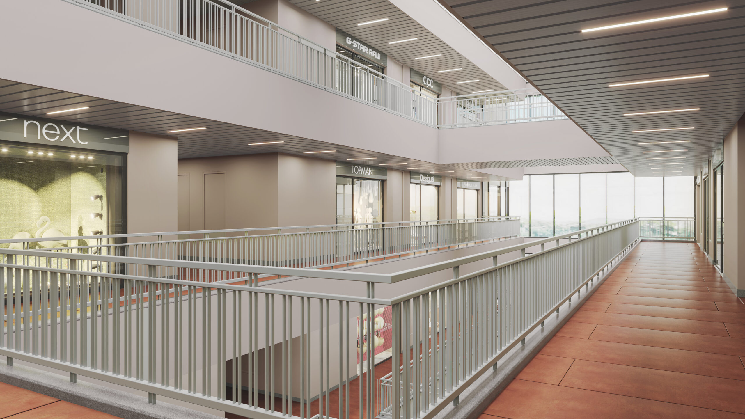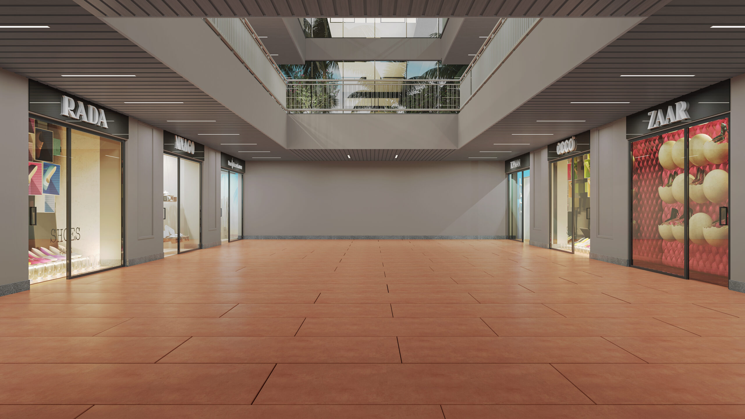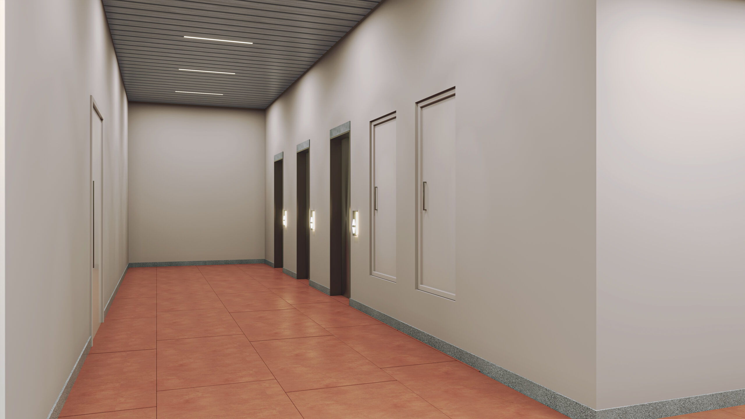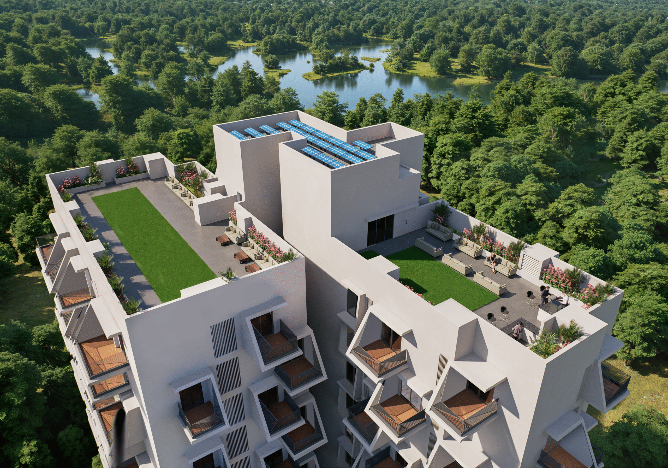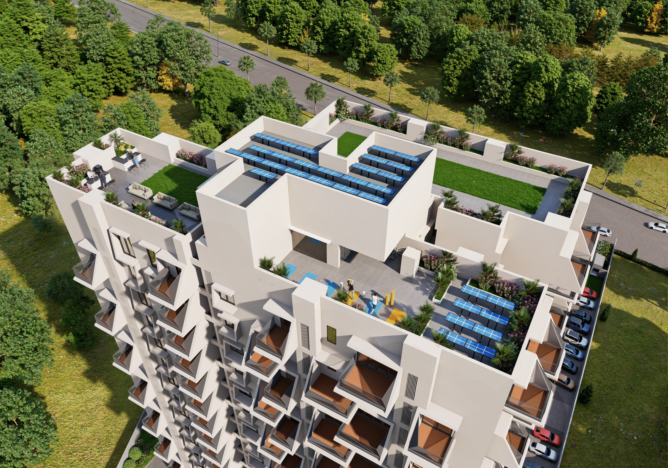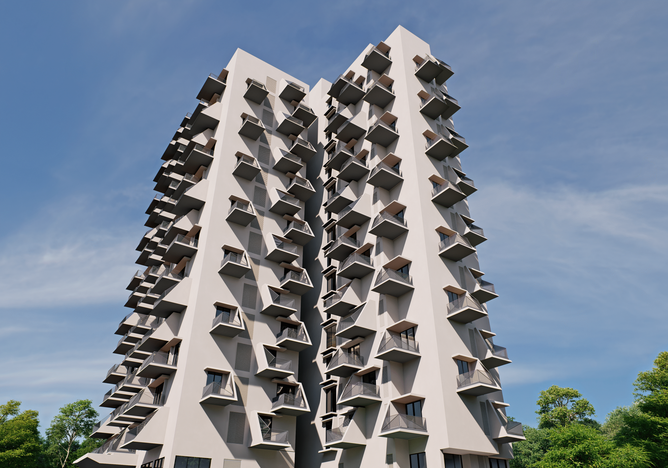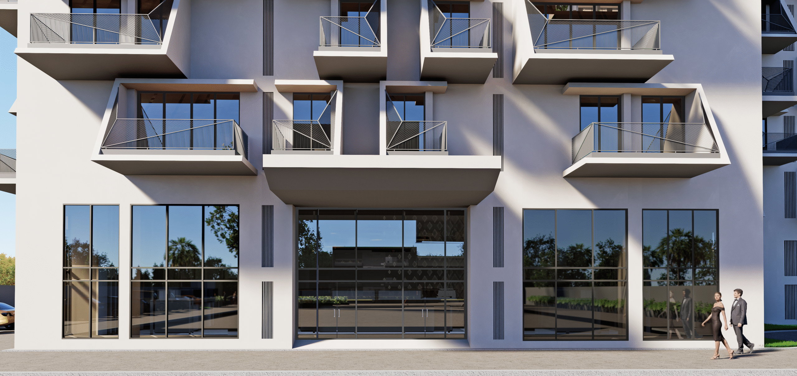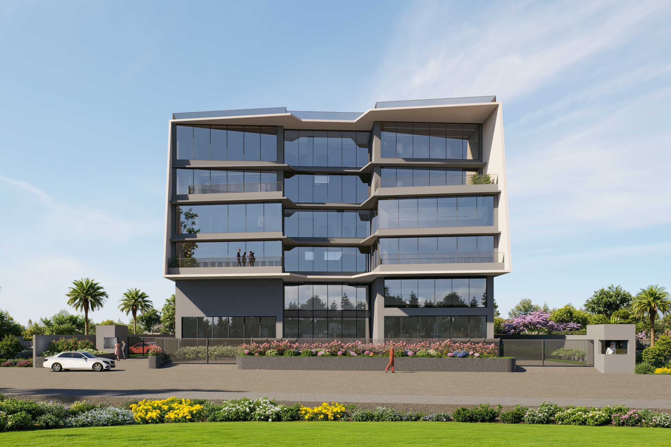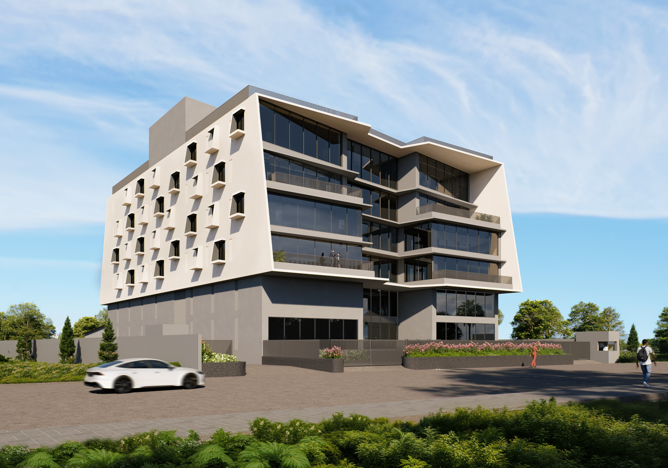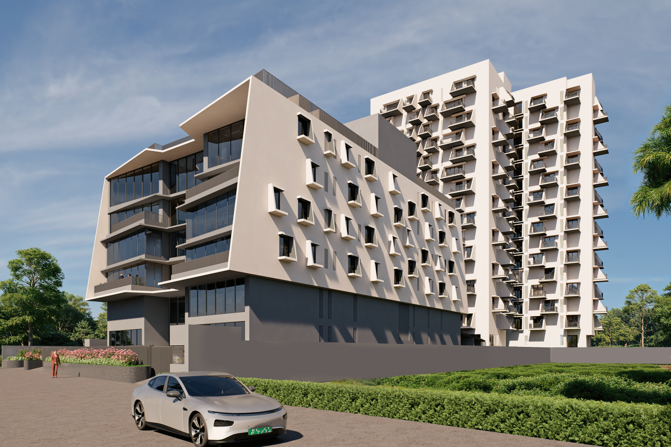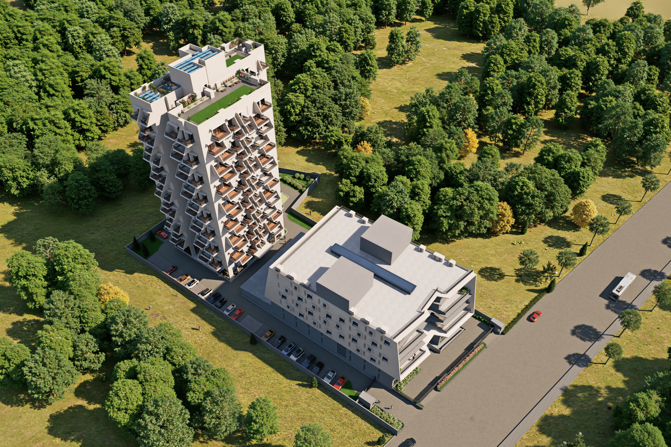Designed by celebrated architect Sanjay Puri, Panache 99 is a striking blend of form and function. Its contemporary double-glazed façade not only adds to its visual appeal but also ensures energy efficiency throughout. Thoughtfully planned office and retail spaces reflect the needs of modern businesses, while its location—just steps away from key educational institutions—offers brands unmatched visibility and access to a vibrant, youthful audience.
About Panache 99 Commercial
A Prime Destination for Success
Panache 99 is ideally located in a thriving business and student hub, offering the perfect mix of growth, convenience, and lifestyle.

Well-connected by roads, public transport, and highways

Minutes from Ranchi Airport and Railway Station for seamless connectivity.

Nearby BIT Lalpur & Women’s College, ensuring a vibrant student presence

Proximity to corporate centers, markets, and healthcare

24/7 advanced security systems

Sustainable water management with STP & WPP

Ample parking for easy access
Spaces for Every Business
Panache 99 offers versatile floor plans for retail and commercial spaces, designed for modern businesses.
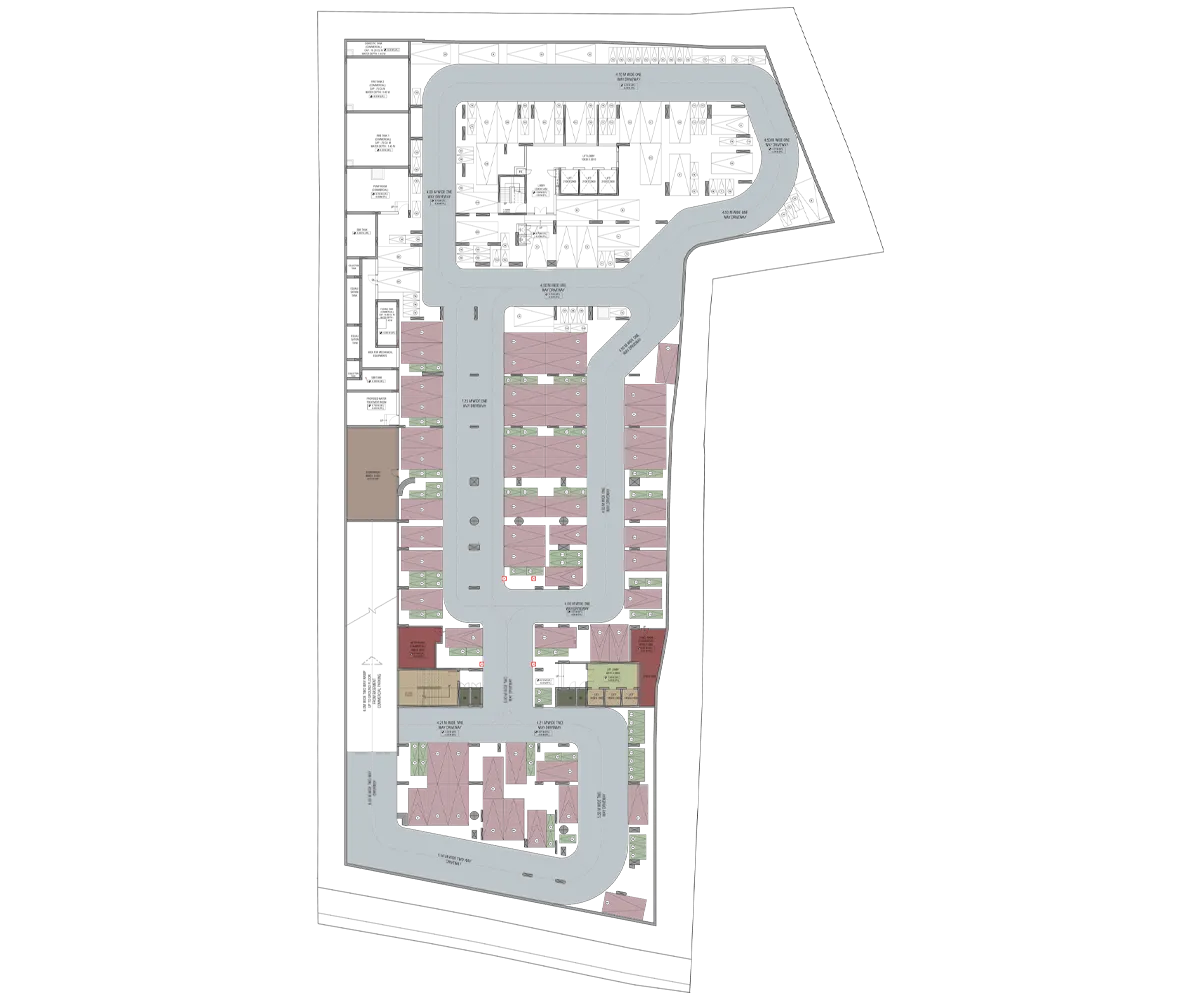
Basement Floor Plan
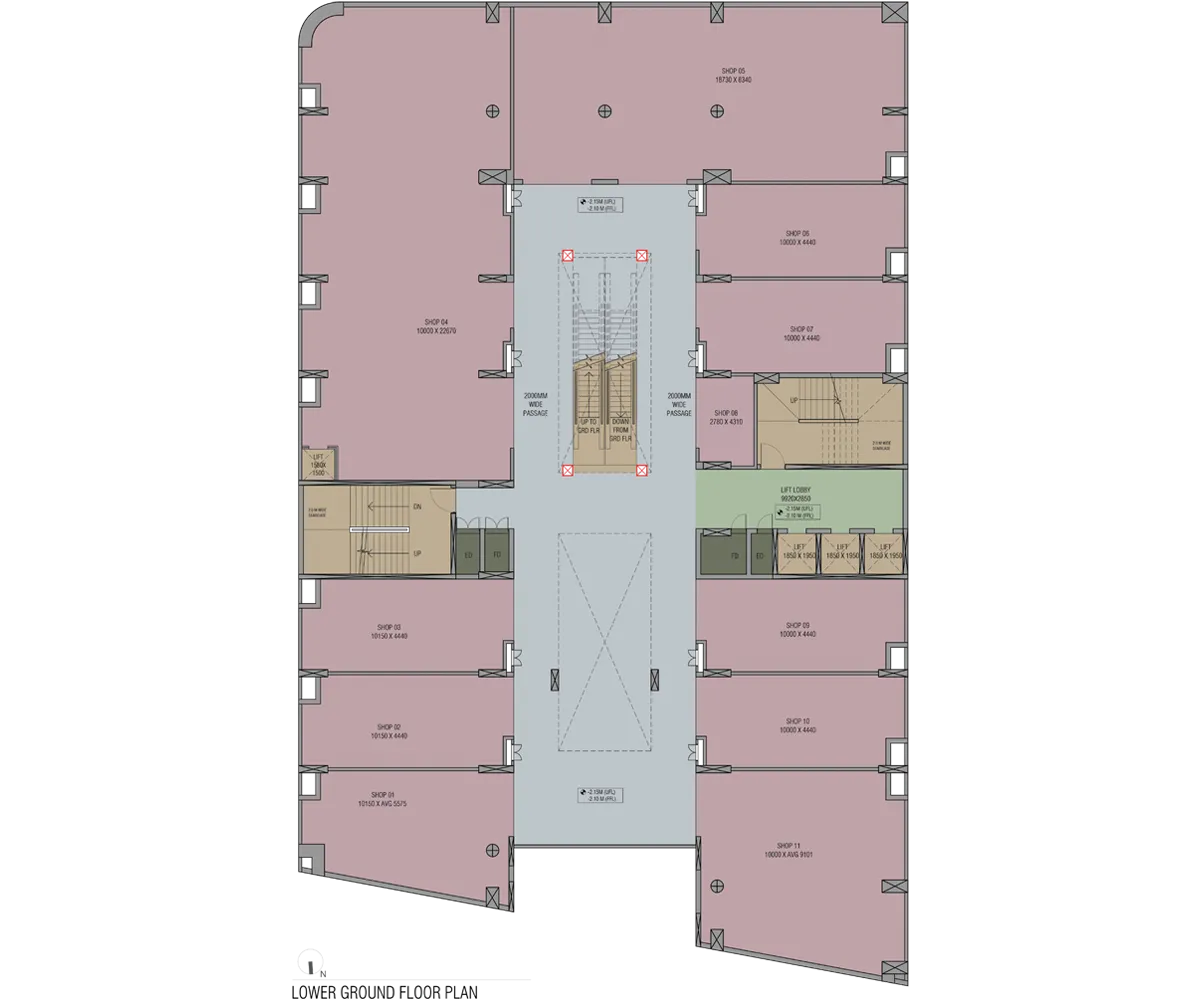
Lower Ground Floor Plan
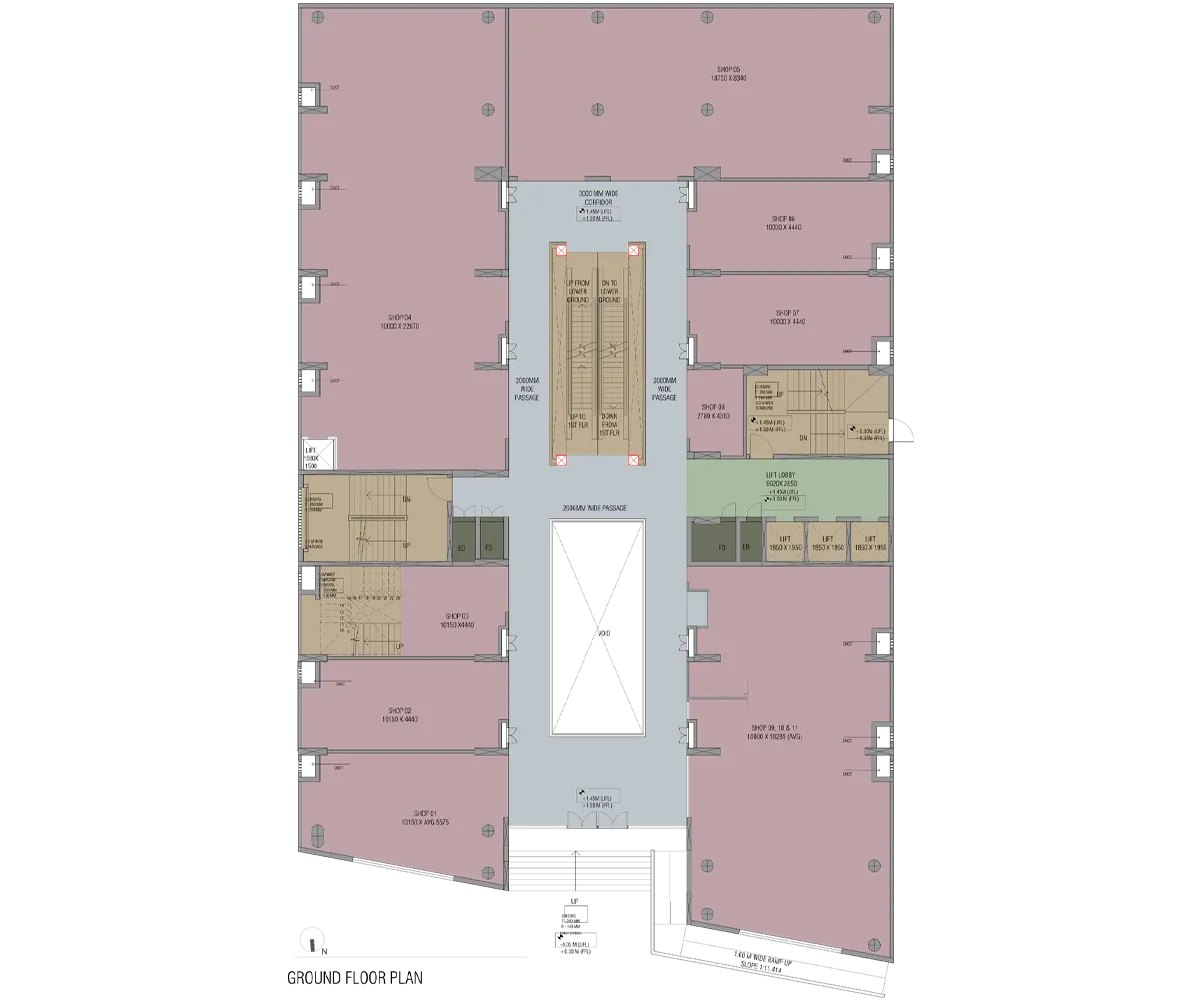
Ground Floor Plan
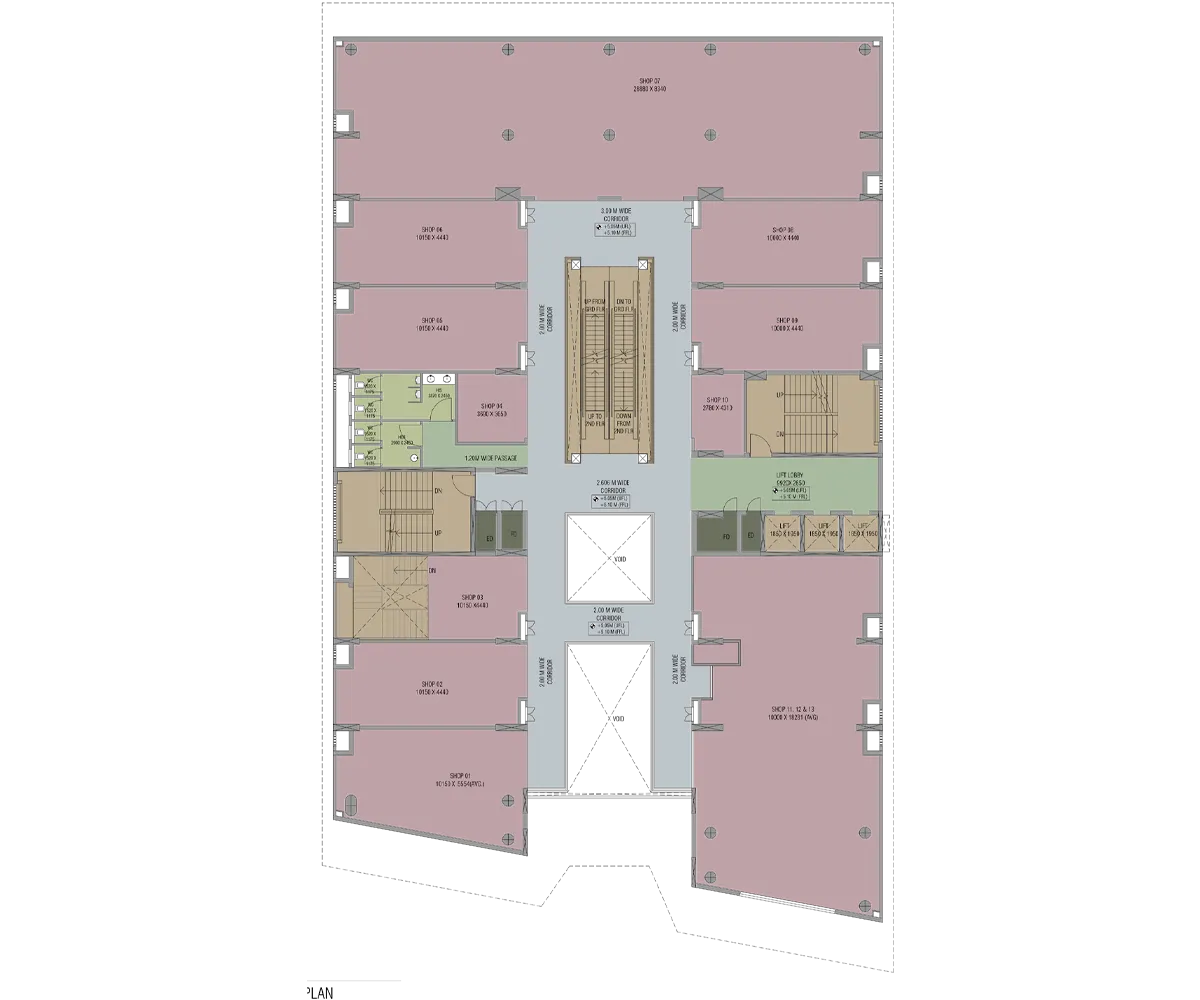
First Floor Plan
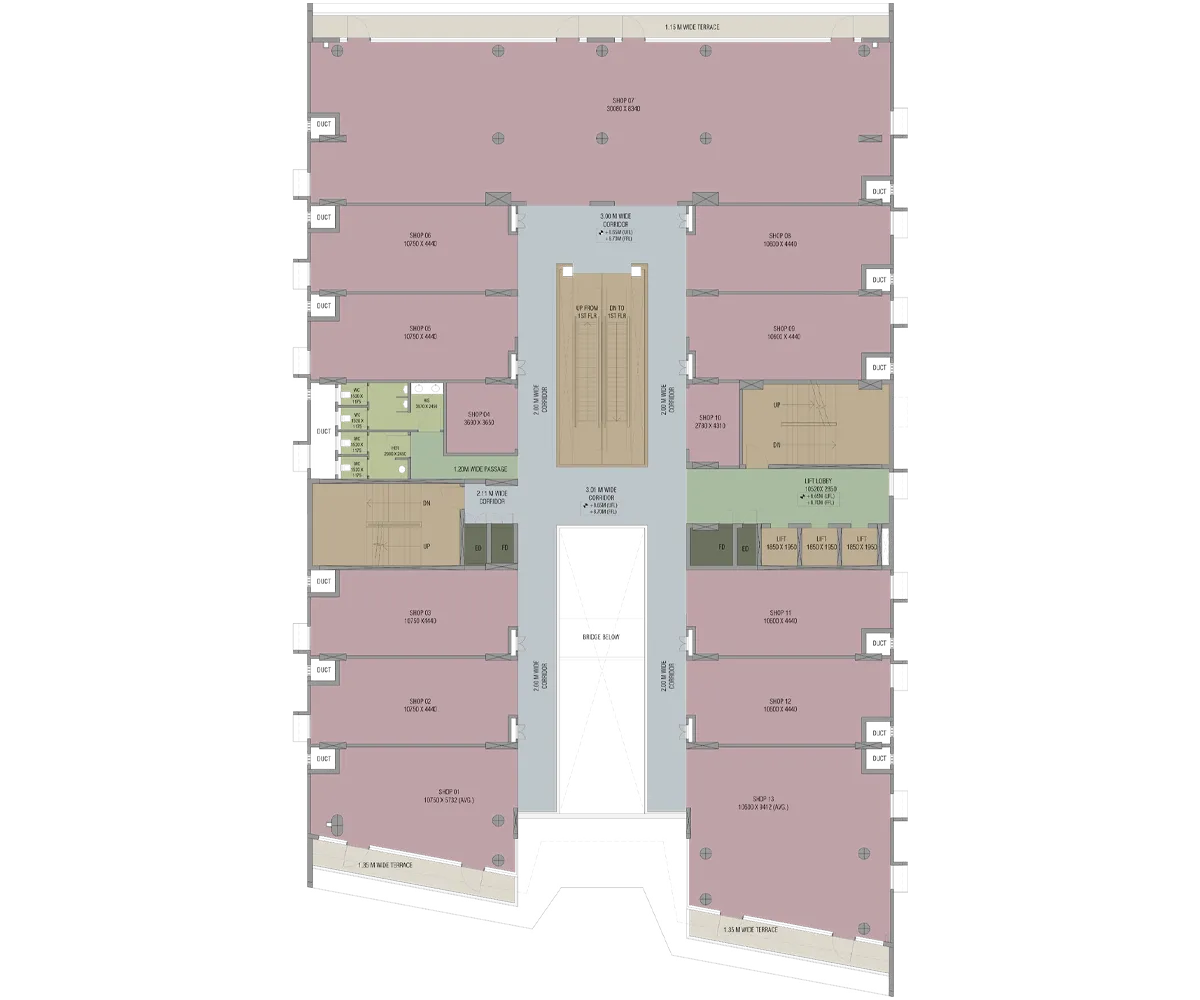
Second Floor Plan
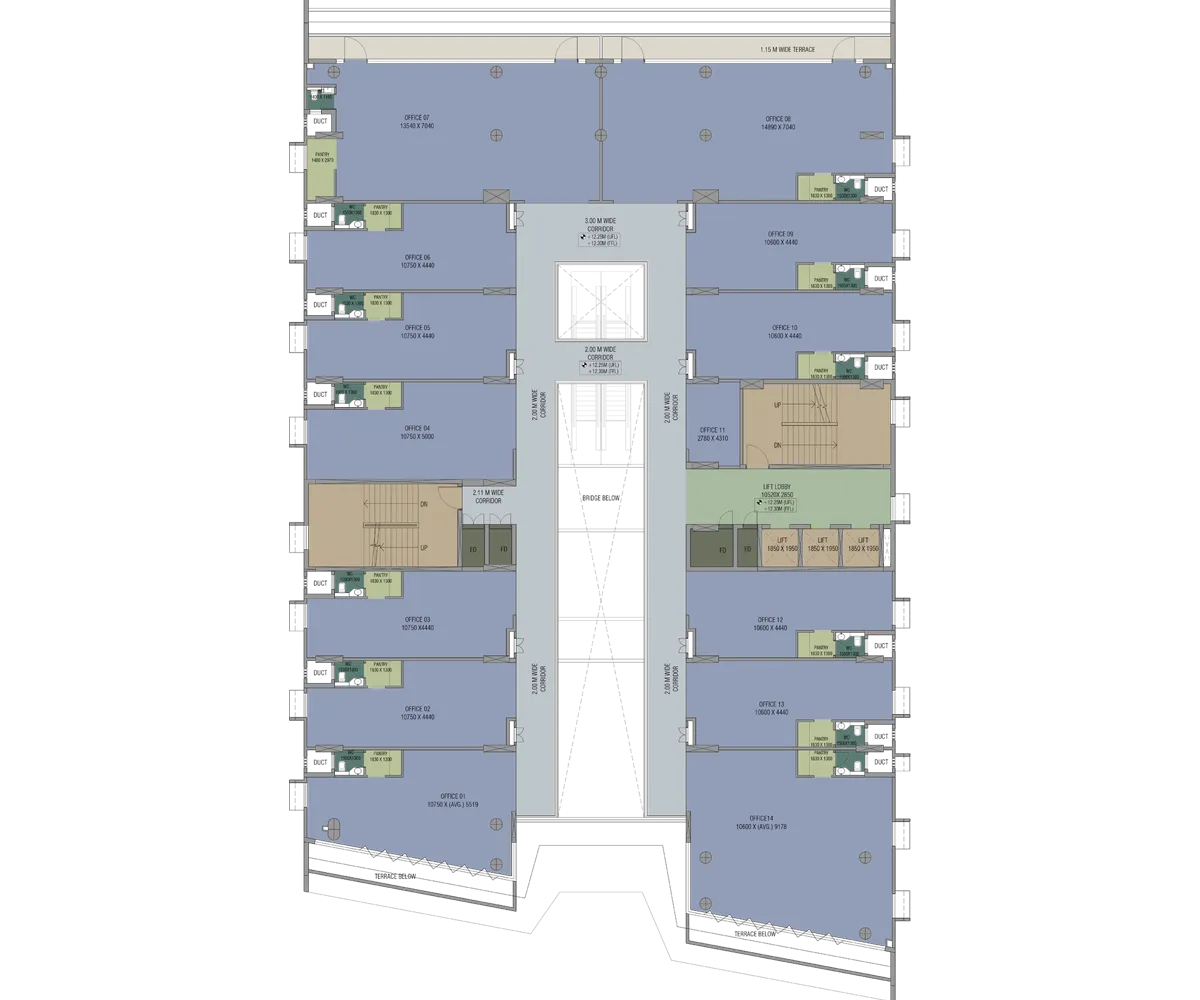
Third Floor Plan
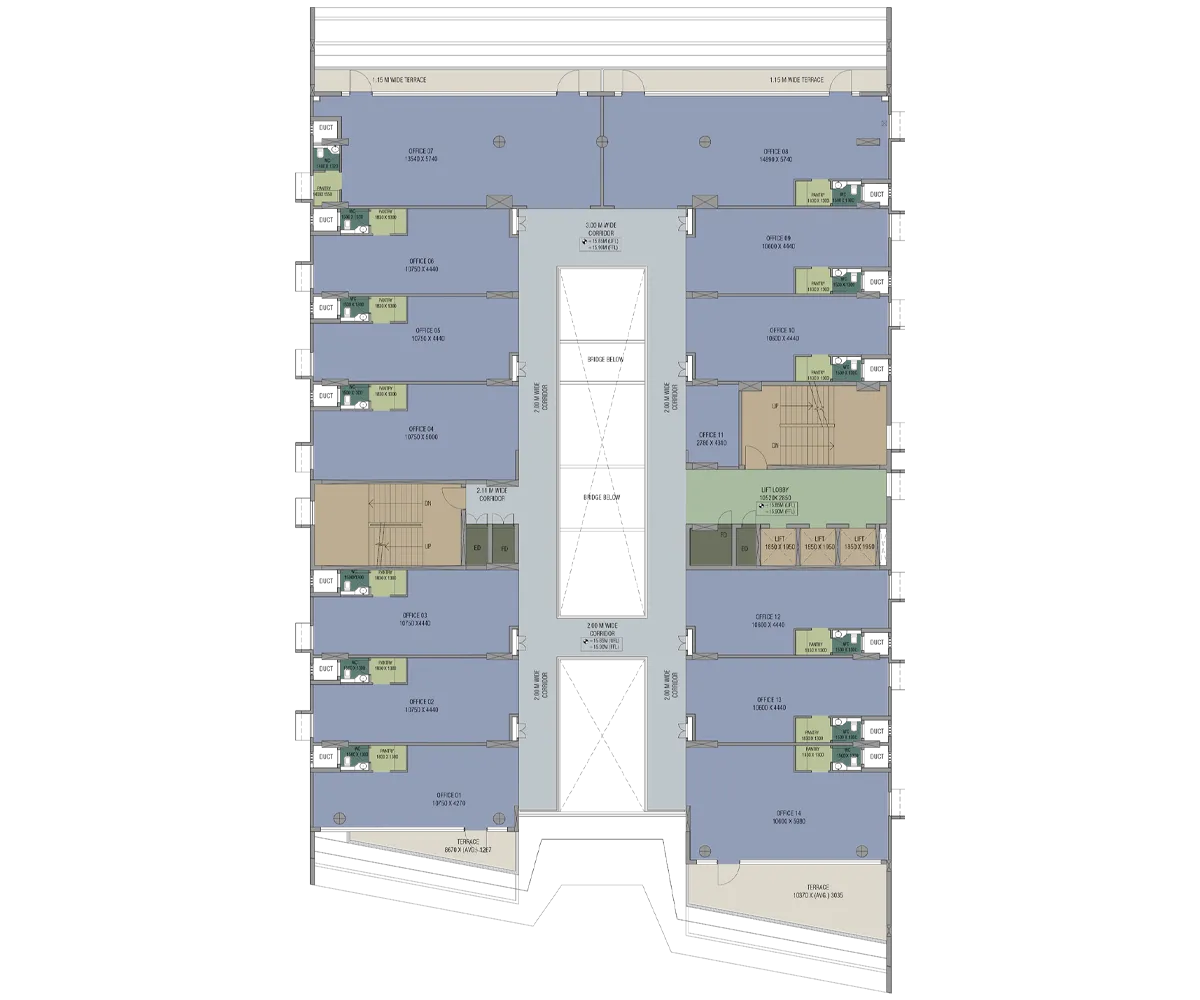
Fourth Floor Plan
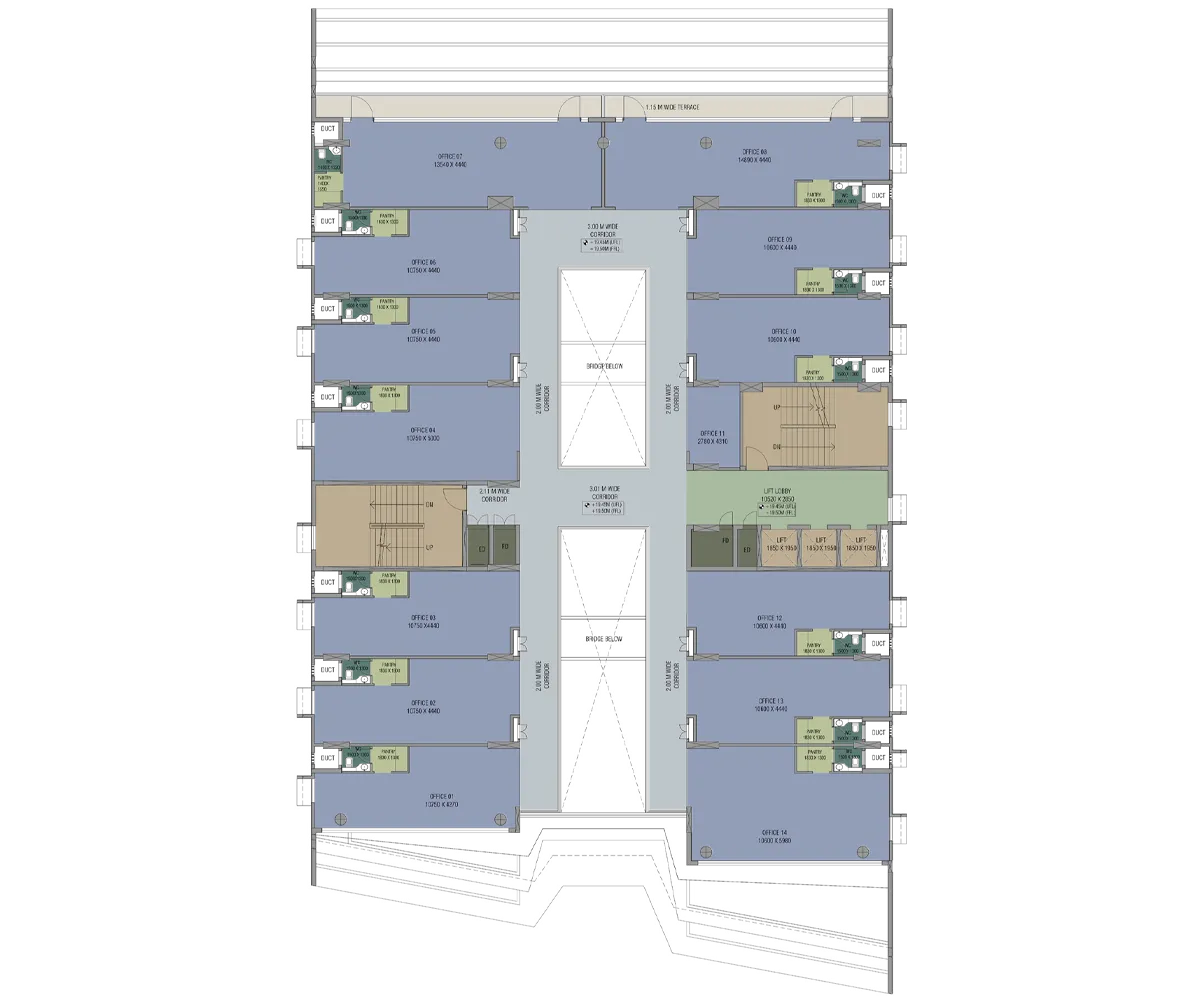
Fifth Floor Plan
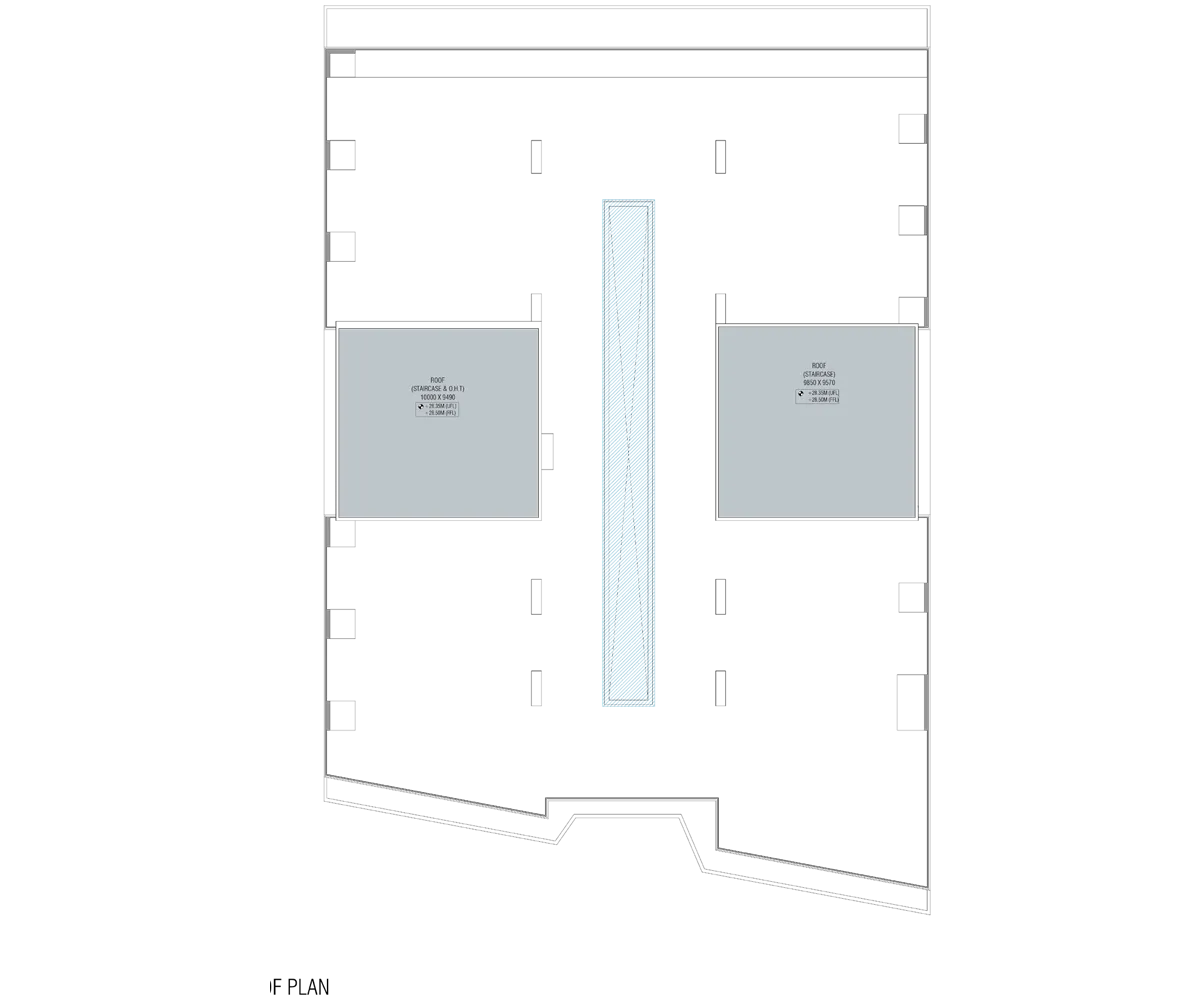
Roof Floor Plan
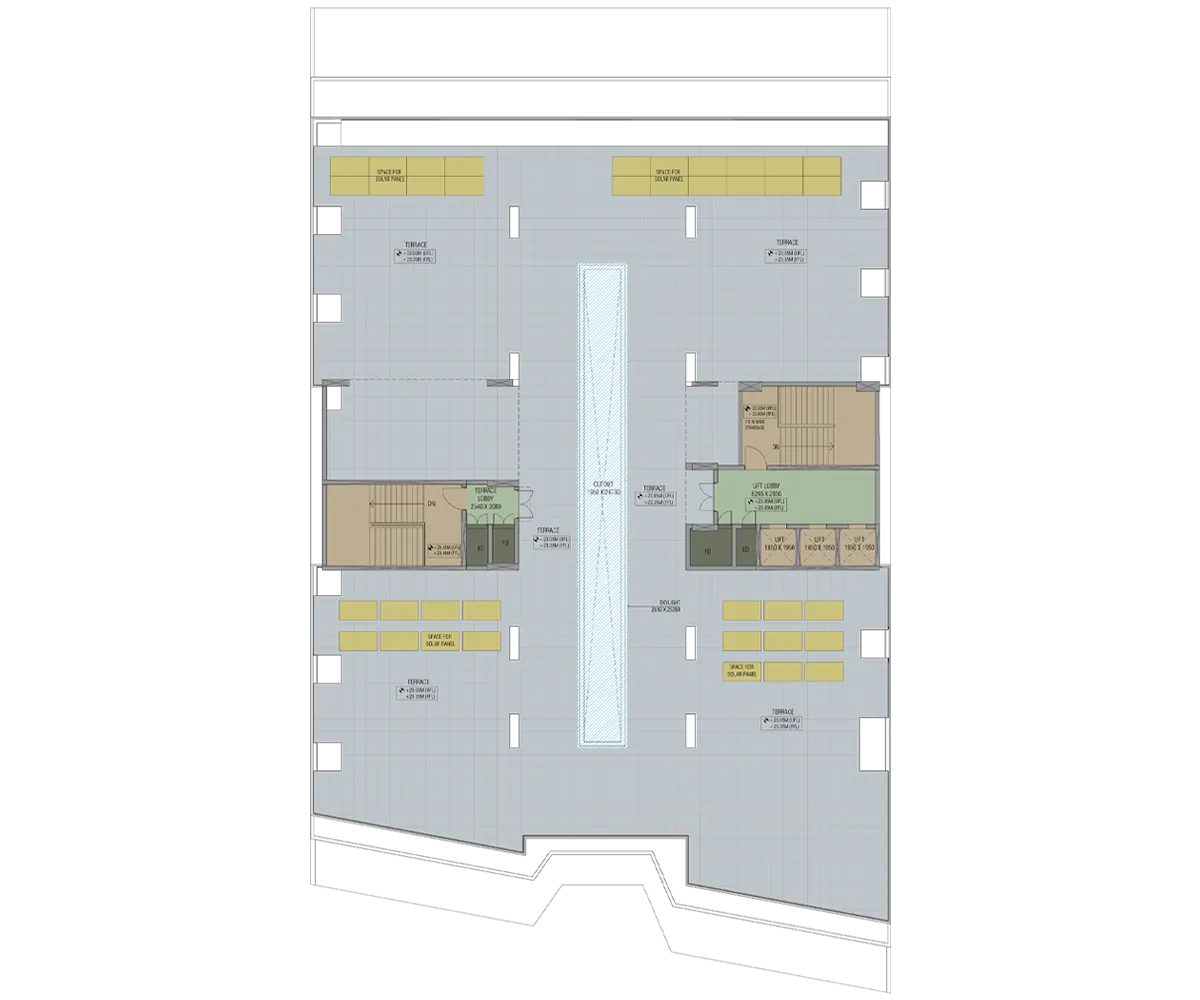
Terrace Floor Plan
